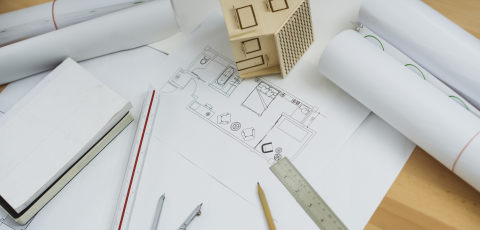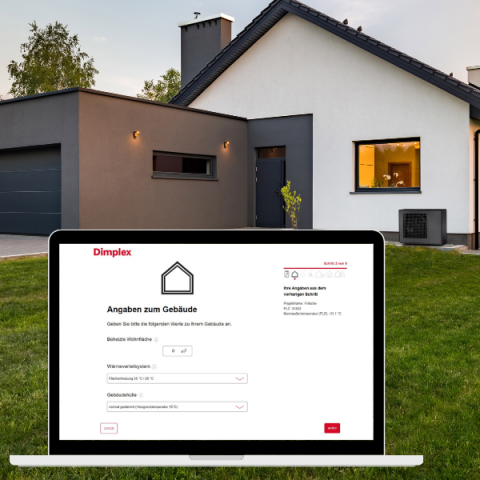
Technical Planning Aids
Building Information Modeling for Construction Planning and Execution
Building Information Modeling (BIM) from Dimplex as a basis for creating and managing information for a construction object. The BIM data enables the digital representation of an object from planning through design to construction and operation.
To the BIM data from Dimplex
Dimplex-Wiki
Help and problem solutions for the expansions for the heat pump manager that are available as accessories can be found here clearly arranged. The Dimplex Wiki is constantly being updated with new information and questions.
Ventilation Project Planning with Dimplex
We advise you on selecting the right system and support you with planning and commissioning on site. For planning we need information about the building, floor plans as well as views and sectional drawings.
Please use our
> Questionnaire for developing ventilation systems
Please send your completed questionnaire to
> lueftungssysteme@glendimplex.de
Heat pump project planning with Dimplex
We would be happy to support you with the planning and design of the heat pump. In addition to information about the building, details about the heat pump heating system are particularly important.
Please use our
> Questionnaire for planning/design of the heat pump
Please send your completed questionnaire to
> projektierung@dimplex.de
Downloads
Are you looking for further information about our Dimplex heat pumps, hot water devices or ventilation? Discover the catalogs and brochures for our products by simply downloading them.






